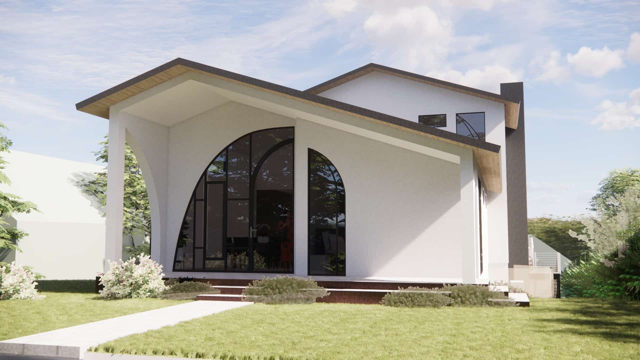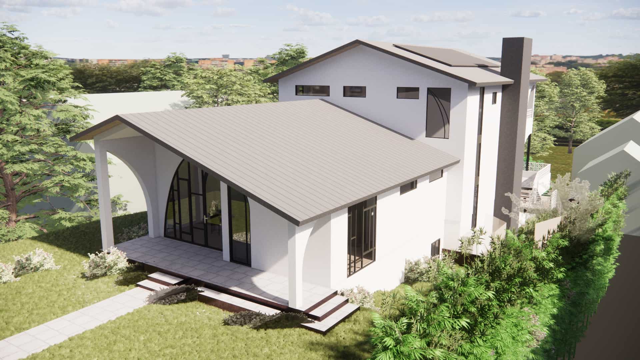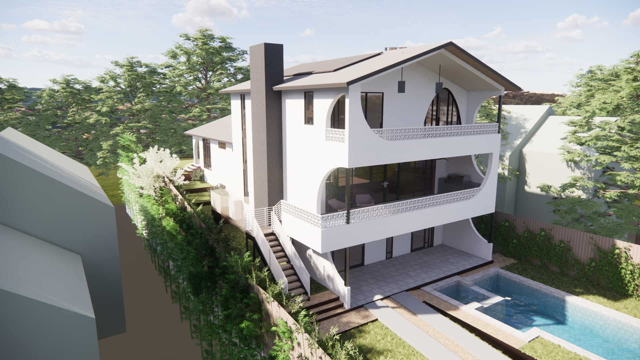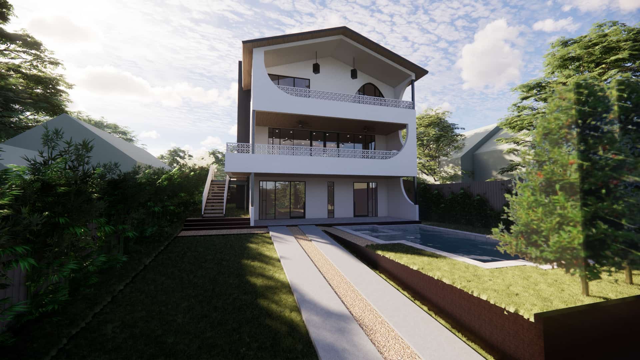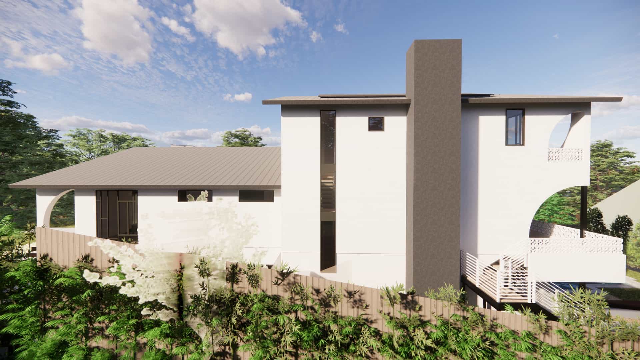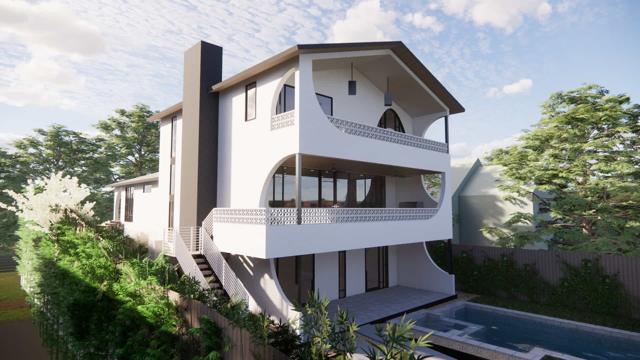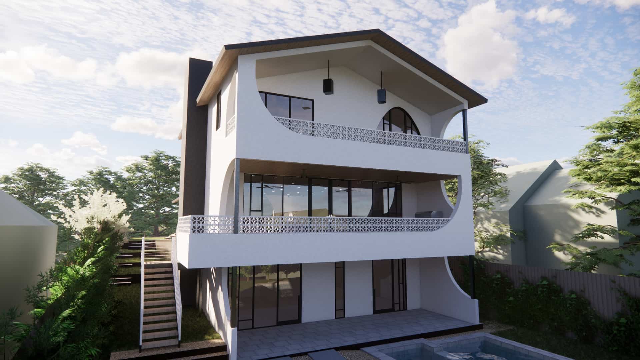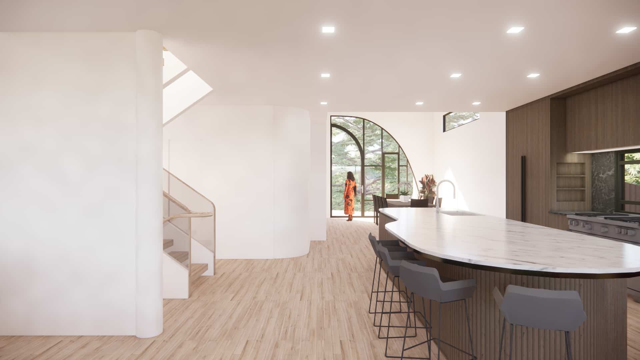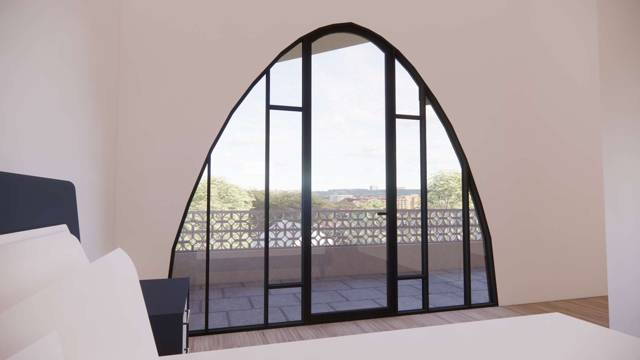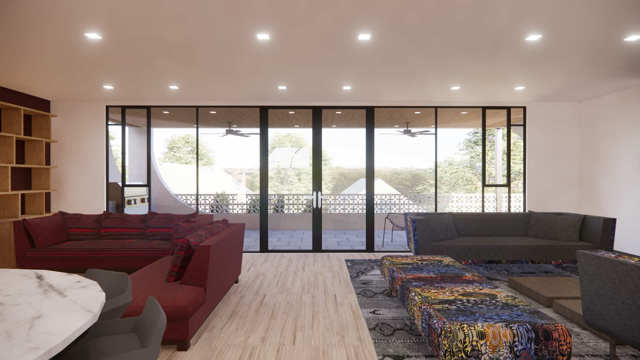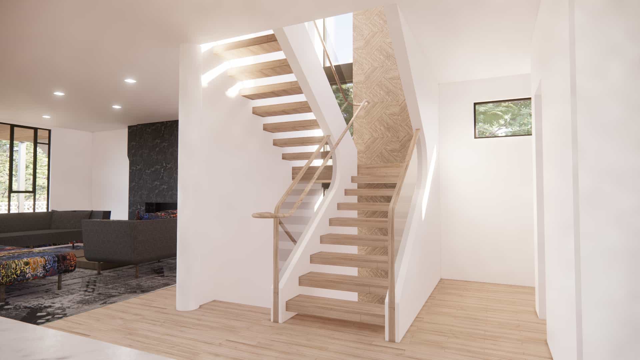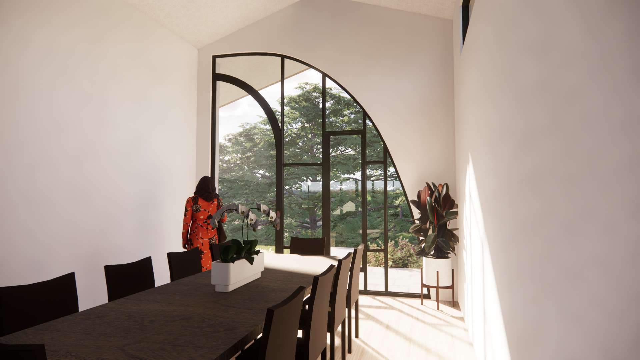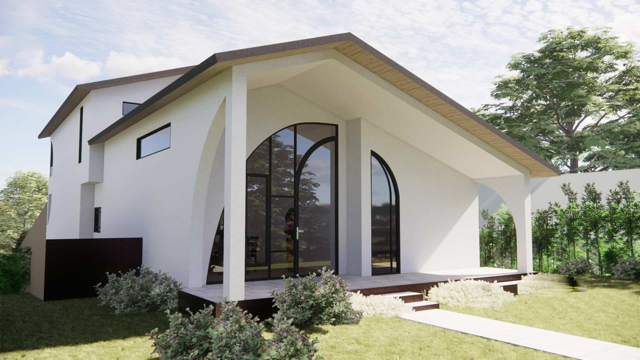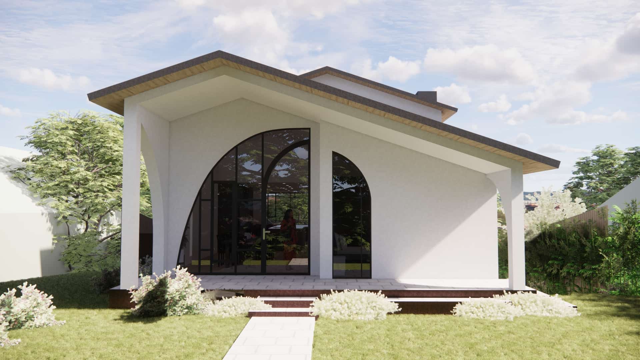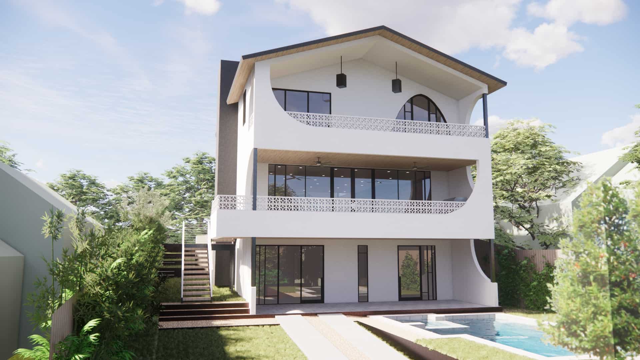*In Progress
House of 1000 Curves
Deep Eddy
Check out The House of 1000 Curves!
Full Home Remodel, Custom Home Build
Location: Deep Eddy
Architect: DOBB&EEL
Designer: None
Builder: Revent Builds
Introducing the House of 1000 Curves, a groundbreaking custom home build in Deep Eddy by Revent Builds that takes contemporary design to new heights. This 35,500+ sq ft home, originally a 1940s craftsman, is undergoing a radical transformation into a modern architectural marvel. The exterior will feature a striking curved window unit that doubles as the front door, all framed in black steel against a backdrop of bright white stucco. Inside, the open-concept layout will be accentuated by lofted ceilings and a series of steel i-beams, creating a dramatic entryway that offers downtown views.
Curves are the motif throughout the home, from a curved stone island in the kitchen to a uniquely designed fireplace wrapped in quartzite. The custom Italian cabinetry and millwork add a touch of luxury, while the steel-framed double-decker porches and custom staircases offer a seamless integration of indoor and outdoor spaces. With additional features like a primary suite with lofted ceilings and a third-level covered porch with downtown views, the House of 1000 Curves promises to be a showstopper.
Custom Home Build in Deep Eddy
Austin, Texas
The House of 1000 Curves is a transformative project that takes a 1940s craftsman home and turns it into a modern haven. The home, spanning over 3,500 sq ft, is undergoing a complete overhaul. The roof will be offset to loft the ceilings, creating a dramatic 13-foot tall entryway. The exterior will feature a curved window unit that doubles as the front door, framed in black steel against bright white stucco.
The property’s sloping terrain will be utilized to create steel-framed double-decker porches that wrap around the home, leading to custom steel staircases in the outdoor area. Inside, load-bearing walls are being replaced with 12-inch tall steel i-beams, opening up the layout and offering downtown views. The design motif of curves is evident throughout the home, from a curved stone island in the kitchen to a uniquely designed fireplace wrapped in quartzite.
The basement will be converted into a space with picture windows, and the third floor will house the new primary suite with lofted ceilings. Additional features include custom Italian cabinetry, a third-level covered porch with downtown views, and curved steel window units that add a unique aesthetic touch to the home.
