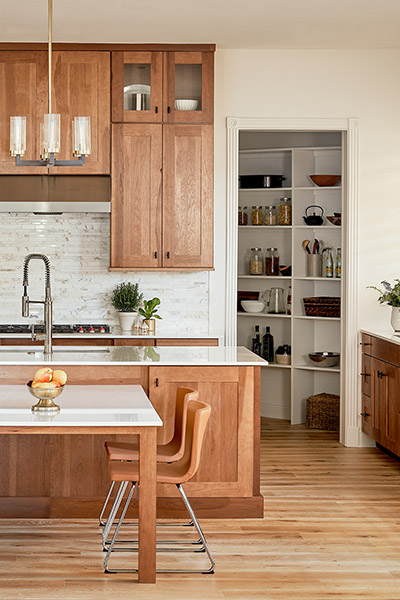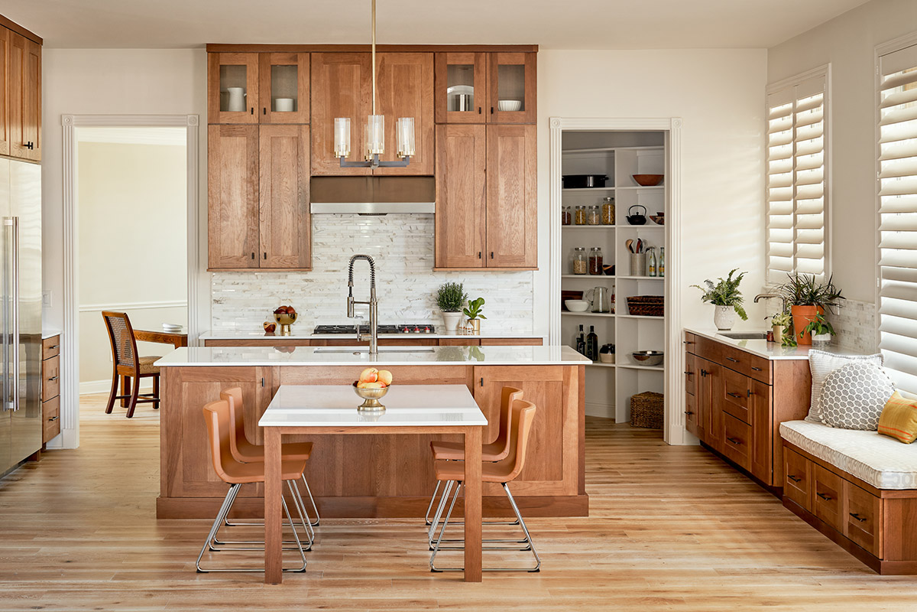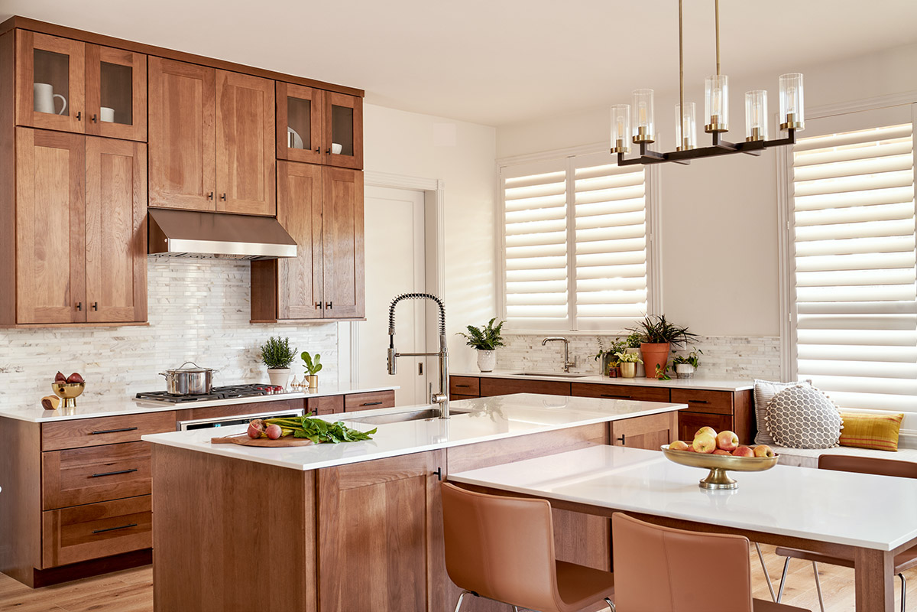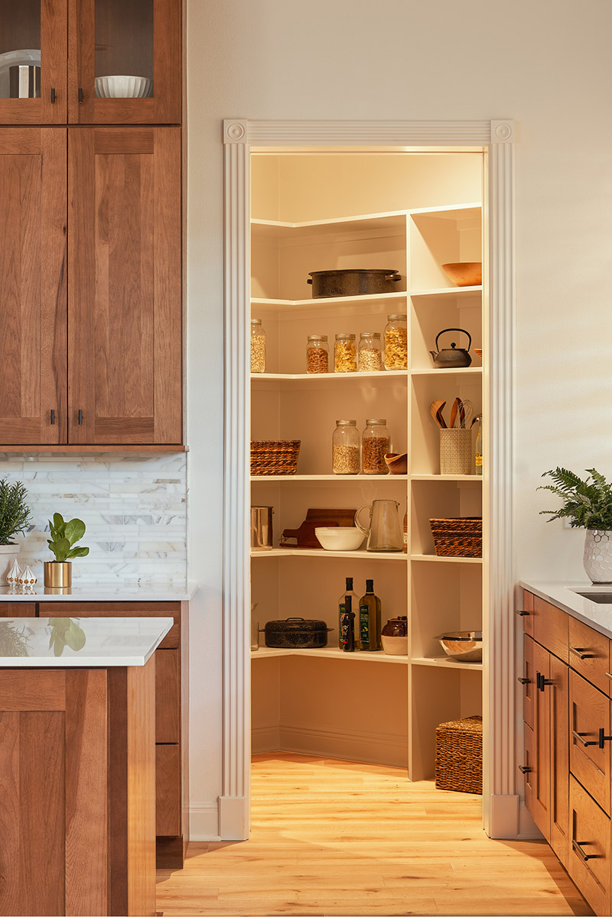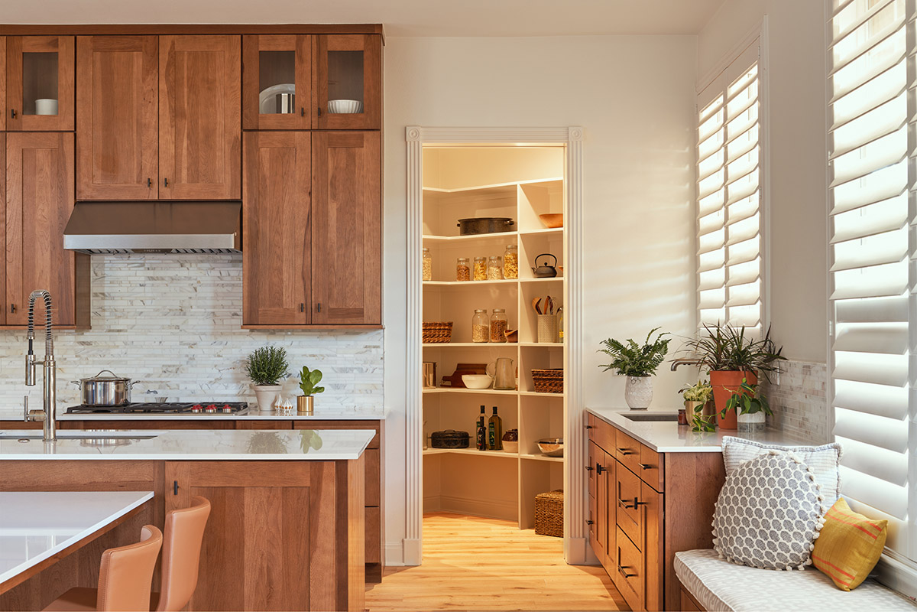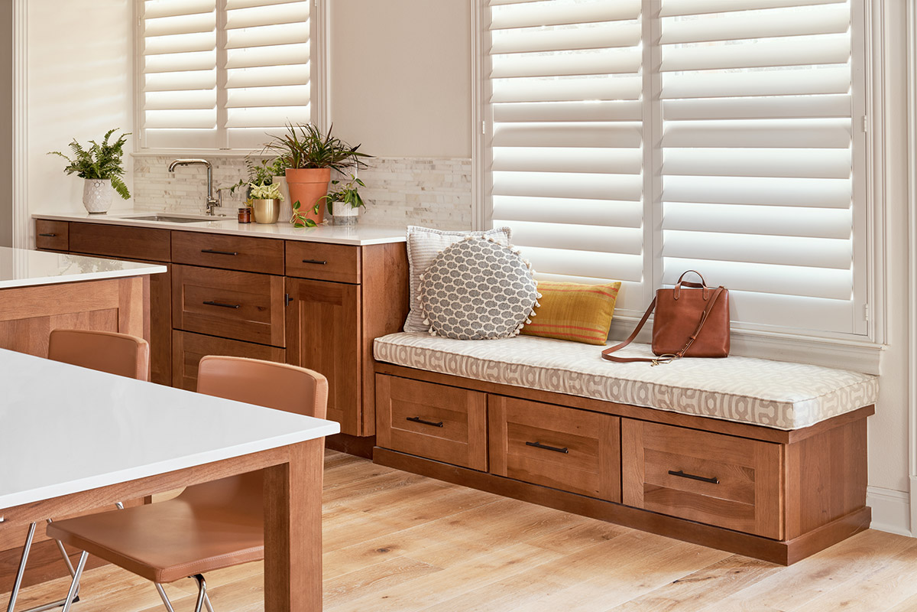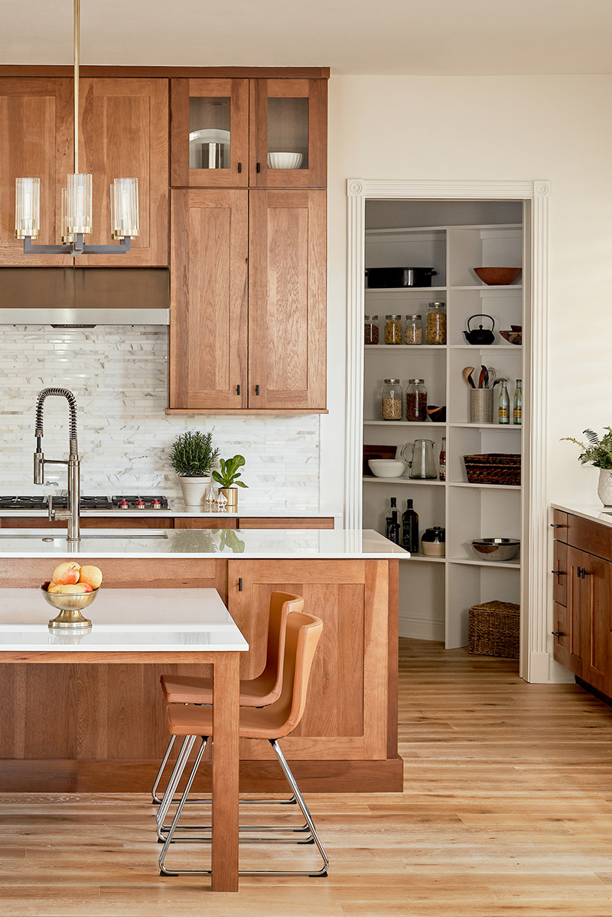Check out Hickory Love Kitchen!
Location: Barton Creek
Architect: Pluck Architecture
Builder: Revent Builds
This kitchen was dark, cramped and uninviting – more like a cave than an area to cook. But after undergoing some serious cosmetic changes it’s now unrecognizable!
A load bearing wall came down and a new one went up; the entire space opened up with recessed canned lights to complete the look. Hickory hardwood flooring, cabinets and quartz countertops were added along with white marble backsplash for that extra touch of class.
Plus, let’s not forget about how they managed to squeeze in an additional sink into their island as well as a dining table made from white quartz too – perfect for informal dining away from their formal eating area.
Kitchen Remodel
Austin, Texas
This early 2000’s kitchen needed a major cosmetic overhaul. Dark colors mixed with little natural light and awkward corners had this feeling more like a cave than a kitchen. Where the kitchen was situated was actually a large area, but walls dividing the space and the whole heart of the kitchen being shoved in a corner made it feel tiny.
The first thing we did was remove a 20ft wide load-bearing wall with dated arches. We demoed the large, bulky pantry protruding out into the kitchen. We also added a wall across the back of the kitchen to square off the corner and moved it to the pantry behind this wall. Now the kitchen felt grand and was filled with natural light. We added many recessed canned lights to the space to brighten it up even more when desired. We went with hickory hardwood and continued the theme with floor-to-ceiling hickory cabinets around the perimeter of the kitchen.
Our clients liked to cook and wanted a second sink in the island for food prep while the original sink location would be used to wash dishes. We trenched the slab and extended the sewer line to the new sink location. We went with clean white walls, a white marble backsplash, and white quartz countertops to contrast the darker wood of the flooring and cabinets. The space was so large we were able to attach an informal dining table made out of the same white quartz as our countertops. This allows a space to eat more casually outside of the formal dining room.
Get a Quote Now
Please fill out the form and we will get in touch with a quote.
